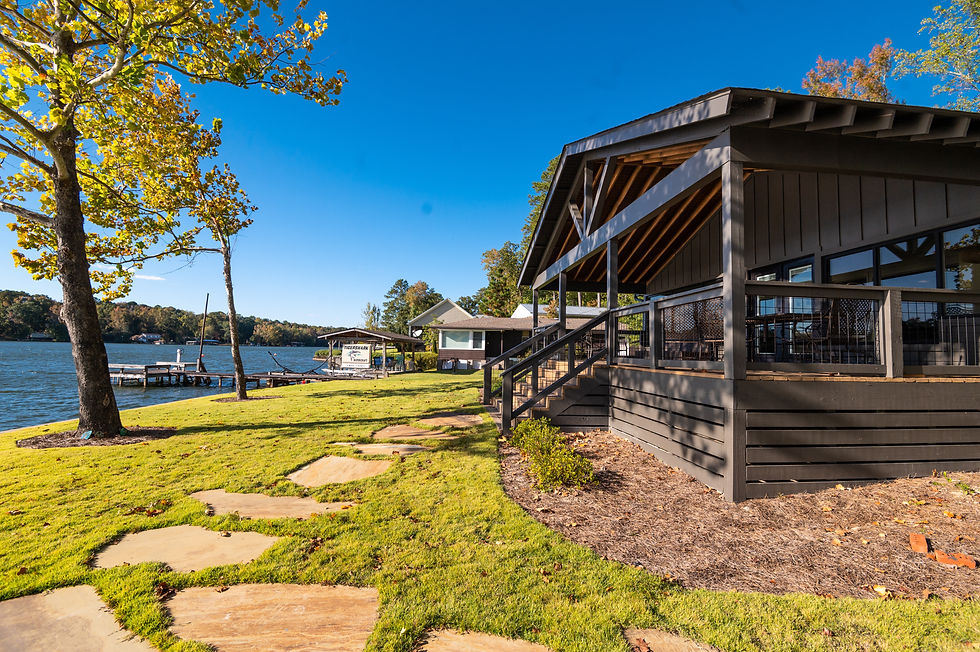top of page
COME SEE US AT OUR OFFICE IN DOWNTOWN OPELIKA
One of our favorite projects is our fully-renovated office that was once an abandoned downtown historic home. This project fully embodies everything we wish to achieve in all our custom homes- giving homes a fresh new look while keeping the same charm from the original home.









1/3









1/1
OUR MOST RECENT PROJECTS

kitchen

kitchen3

Roof

kitchen
1/13




1/35




1/77




1/30




1/15



Pythoge Custom Homes, Construction Company, Auburn Alabama, Renovations, Remodels

1/64




1/20




1/13

Exterior Home Renovation After

Exterior Home Renovation After

Exterior Home Renovation Before

Exterior Home Renovation After
1/19
bottom of page


